By Brian Alm. Published on Egyptological, Magazine Edition 5. 3rd April 2012.
Introduction
A series of articles like this, or a book, lecture or Egyptology course, could be focused on Egyptian art, architecture, history, culture, politics, sociology, medicine or virtually anything, and still be about Egyptian religion. Conversely, this series on religion is likewise about everything else. The apple doesn’t fall far from the tree, and in ancient Egypt, the tree is religion.
In this installment, we will follow the deceased king into his eternal home, the “Mansion of Millions of Years,” and begin to explore the meanings there — the ideas expressed in architecture. In Part 6, we will continue with a look at the grave goods, art and words that perpetuate life in the world beyond. The immediate purpose is to see the correspondences between Old Kingdom and New Kingdom tombs as they reflect religious ideology.
A Progression of Ideas in Architecture
Figure 2. This reproduction of a typical pit grave is at the Oriental Institute Museum, University of Chicago.
Thoughts of tombs seem to gravitate to the New Kingdom royal tombs in the Valley of the Kings, partly because they are the most accessible to most visitors in Egypt (those who are not members of archeological missions), but mostly because of the architectural complexity and artistic grandeur of their interiors, which makes them so visually interesting. (Figure 1.) The most visited pyramids, on the other hand — those of Khufu, Khafra and Menkaura on the Giza plateau — have no internal art, hieroglyphs or columned rooms like the New Kingdom tombs.
But the pyramid (mer, in Egyptian) stands as testimony to theological ideas that by the 27th century had already matured enough to seek expression on a monumental scale. So before leaping ahead to the New Kingdom, still more than a thousand years off, let’s first reflect briefly on the past.
It is also likely that the pyramid was intended to replicate the Primeval Mound, where earthly life began, and that idea would be carried forward into the New Kingdom as the Holy of Holies (djeser-djeseru), the raised sanctuary of the god in a temple. The tip of the pyramid, the pyramidion, was apparently a model of the benben stone of Heliopolis, a sacred symbol of the solar religion founded on the sun god Ra; benben comes from the verb wbn, “to rise,” which seems very appropriate. (Figure 4.)
Figure 4. The pyramidion of Khafra’s pyramid, like the others, is gone, but some of the white Tura limestone casing remains.
All of this representational symbolism points to resurrection. The pyramid was above all a place of transformation, a “cosmic engine,” as Mark Lehner calls it, which “depended on the Egyptian concept of a person and the distinct phases of life and death, called kheperu. These ‘transformations’ continued when the ka, the ba and the body, which had become separated at death, interacted in the final transformation — becoming an akh, a glorified being of light” (Lehner 1997, p. 20) — as we have seen in Part 4 of this series. “The pyramid was much more than a magical device for the king to mount to heaven. It was a place of physical and spiritual transformation that tied the king’s ascent to the creation of the world and to the daily rebirth of the sun” (Lehner 1997, p. 35). These ideas were already well imbedded in the Egyptian mind, and they would continue to be expressed in Egypt’s structures for nearly three millenia.
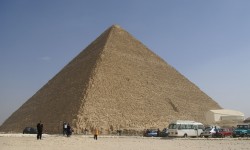
Fig. 5. The Great Pyramid of Khufu was made of 2.3 million blocks of stone and the base covers 13 acres.
The pyramid was an idea whose time had come. The first king of the 4th Dynasty, Seneferu (2613-2589), carried the idea forward, and with monumental grandeur. He had the steps filled in with casing stones, thus creating the first true pyramid; in fact, he built three pyramids, the first at Meidum, then two at Dahshur — the Bent Pyramid and the Red Pyramid. Seneferu’s son, Khufu (2589-2566), chose the Giza plateau for his pyramid, as did two of his successors, Khafra (2558-2532) and Menkaura (2532-2503). The first appearance of written text in a pyramid was still 200 years off, but the idea of a tomb as a connection to the eternal and the divine was thoroughly, and dramatically, established — by architecture.
No one who writes or lectures about Egypt, nor anyone who has ever actually seen a pyramid, can resist delving into detail about their colossal size, but let’s make short work of it and get to the point of present interest. The Great Pyramid of Khufu was made of 2.3 million blocks of stone, ranging from 1.3 to 15 tons, plus beams for the stress-relieving chambers over the burial chamber, which weighed as much as 80 tons; the base, covering 13 acres, is within one inch of being perfectly level; and the 756-foot sides, totaling 3,024 feet, have a total variance of about 6 inches. Until the Eiffel Tower was finished, in 1889, the pyramid of Khufu was the tallest manmade structure on Earth (Figure 5). How they did it is not the purpose of this article; that they did it and why they did it is. They did it partly for the same reasons the master builders of the Middle Ages put such care into gothic cathedrals: they were prayers in stone. But the pyramids went far beyond piety; they were “resurrection machines.”
The Weight Shifts to Words
Fig. 6. The pyramid of Unas (2375-2345), at the end of the 5th Dynasty, was the first with hieroglyphic writing — the Pyramid Texts, which gave Unas instructions for his transformation into an “effective spirit” (akh).
The pyramid of Unas (2375-2345), at the end of the 5th Dynasty, was tiny compared to the colossal 4th Dynasty tombs, but it was the first with hieroglyphic writing — the Pyramid Texts. (Figure 6.) Now we are seeing the ascendency of words over the physical monument as a religious statement. While more pyramids would be built in Egypt, there would never be another of Giza-like proportions, and none would retain its original shape and mass: most of the later ones were made of rubble and mudbrick, and over time they dissolved. But the art and words in the tombs, “given life” (di ankh) through magic (heka), would survive forever (djet-ta).
The appearance of words in Unas’ burial chamber was a monumental development. From that moment on, words instead of stone would bear the weight of religious purpose. Let’s look at how those words function. Lehner points out that the Pyramid Texts appear “in the order in which Unas would read them after rising from the sarcophagus, moving through the burial chamber, antechamber and along the corridor” (Lehner 1997, p. 33). His progress marks a duality, from the the Duat (the burial chamber of the Westerner in Amentet, the realm of the dead) eastward through the Akhet (antechamber) toward the rising sun: resurrection. As we have seen, the word akhet, “the place of becoming effective,” is used for the horizon, the first season of the year, the first glimmer of light before dawn, and now also the place of transformation: Unas becomes, as Lehner says, “an ‘effective spirit’ (akh) who is able to rise at dawn and function in the Afterlife.”
Commoners and Coffins
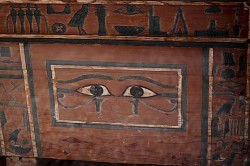
Figure 7. In the First Intermediate Period and Middle Kingdom, coffins were inscribed inside and out with hieroglyphs — the Coffin Texts — and empowered for protection and resurrection.
In such a brief article, we cannot avoid slighting the next 800 years if we are to get on to the New Kingdom, but in passing we must note at least one extremely important development: the growing need, resulting from the “democratization of the Afterlife” mentioned before in this series, to make accommodations for commoners and non-royal nobility, to whom eternal life was extended in the First Intermediate Period. For them, vast mastaba tombs and pyramids were out of the question, so the coffins themselves gained considerable importance as eternal homes for the dead. The Middle Kingdom coffins were inscribed inside and out with hieroglyphs — the Coffin Texts — to guide and equip the deceased in the world beyond. Significantly, the texts were written especially on the inside of the lid, so the deceased could read the instructions easily — just like Unas. (Figure 7.)
Coffins were also elaborately adorned with art — not “decorated” but empowered: eyes on the side of box coffins enabled the deceased to look out (recall the eye holes in the Old Kingdom serdab), and, later on, the wings of Isis on anthropoid coffins, known as rishi coffins (rishi, “feathers” in Arabic), provided eternal protection. The tombs of this time have not fared well, but many of the coffins endure, as articulate as ever. They had become the resurrection machines for the masses — or at least the well-heeled ones.
Duality of Tomb and Temple
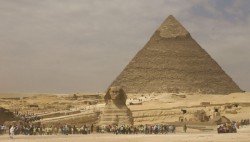
Figure 8.The valley temple at the entrance to the pyramid compound was connected to the mortuary temple by a causeway.
In the Old Kingdom royal tombs were binary: the tomb itself and a mortuary temple for the ongoing worship of a king who had become a divine akh. (Another such duality was expressed clearly in the Old Kingdom by the relationship of the royal mortuary temple next to the pyramid and the valley temple at the entrance to the pyramid compound, which were connected to each other by a causeway.) (Figure 8.)
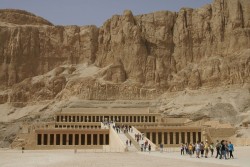
Figure 9. In the New Kingdom the cult temple was located some distance away from the tomb itself, but the relationship was still binary. The most visited is the temple of Hatshepsut, whose tomb is directly on the other side of the cliff.
In the New Kingdom the plan of the royal tombs changed, stemming practically from an attempt to foil grave robbers, but the idea of maintaining the duality of tomb and temple did not: the tombs in the Valley of the Kings were paired with cult temples some distance away, on the other side of the cliff that isolated the royal necropolis. (Figure 9.) The tombs of commoners (again, those who could afford them) resembled the contiguous Old Kingdom plan more closely, on a much smaller scale, of course: a small chapel was built right over the tomb itself, like the Early Dynastic shaft tombs with mastabas on top. In recent centuries, Egyptians have built homes over large areas of the ancient cemeteries and have used these underground tombs as storerooms, or even as an extra bedroom.
From Pit Graves to Mansions
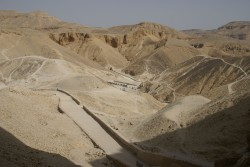
Figure 10. The Valley of the Kings (Ta Set A’at, the Great Place), was the necropolis of the kings of the 18th-20th Dynasties.
In addition to the archaic pits, early shaft tombs, mastabas and pyramids of the Old Kingdom, there are four other types we should note: (1) the saff tomb, a columned facade fronting a tomb carved into the cliff behind it (First Intermediate Period and Middle Kingdom); (2) rock-cut tombs of the non-royal elite, likewise cut into a cliff or subterranean but without the columned facade (common in all periods but especially the New Kingdom); (3) T-shaped tombs, developed from the saff model but entirely subterranean rather than exposed, the most remarkable example of which is KV5, the New Kingdom tomb for perhaps 50 or more of Ramesses II’s sons; KV5 is only partially excavated, but around a hundred rooms have been found so far — the largest tomb in Egypt (Reeves/Wilkinson 1996, p. 144); and (4) the royal New Kingdom subterranean tombs in the Valley of the Kings and Valley of the Queens. Tombs after the New Kingdom followed one or more of these models, but none would ever equal the grandeur of the New Kingdom tombs. There was also another kind of “tomb,” a cenotaph, which I am not counting in the list because it wasn’t actually a tomb — it contained no body, but served as a symbolic tomb and a memorial to the king who was interred elsewhere.
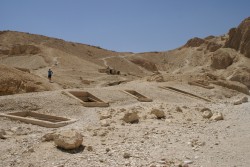
Figure 11. Gazing out across the barren landscape, you can’t help but wonder what still lies beneath the sand.
The Valley of the Kings (Ta Set A’at, the Great Place, or Ta Int, the Valley), was the necropolis of the kings of the 18th, 19th and 20th Dynasties. (Figure 10.) When you’re in Deir el-Bahari, on the east side of the cliff flanking the Valley of the Kings, or on a hilltop, gazing out across the barren landscape, you can’t help but wonder what still lies beneath the sand. A 64th tomb was recently discovered in the Valley of the Kings, and surely there are more to be found. The Valley of the Queens nearby has more than 80 known tombs, and it too must have more. (Figure 11.) Many of the tombs in both cemeteries remain unidentified, even after 200 years of exploration. Egypt continues to tantalize us with the mysteries of its past.
Meaningful Configurations: Right-Angled, Split Axis, Straight Axis
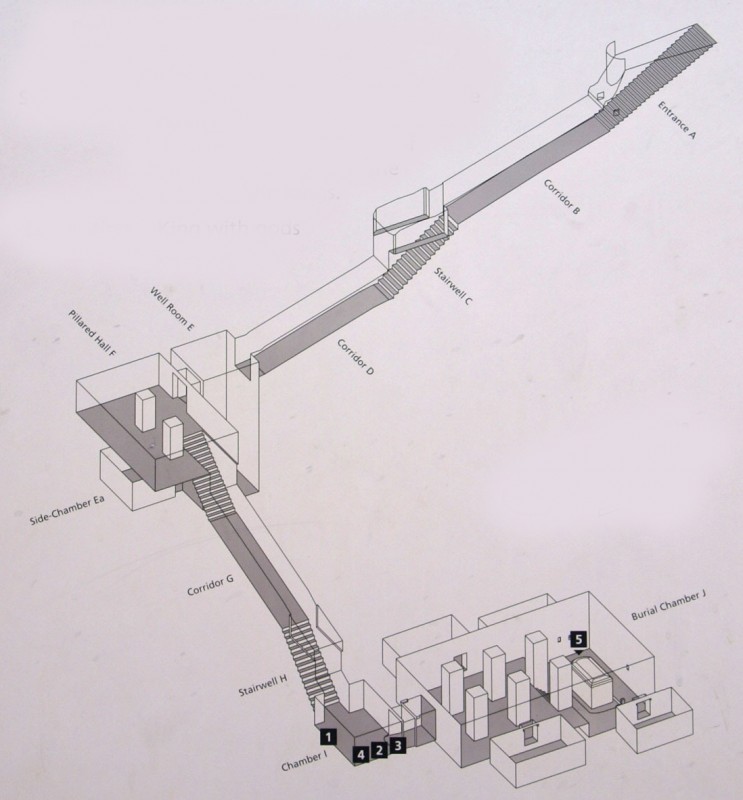
Figure 12. Three New Kingdom tomb configurations show differences in theological emphasis, but still most of them followed a formulaic plan, as we see here in KV43, the tomb of Thutmes IV, which included a long entry hall, a well shaft, the First Pillared Hall, another short passage, and the burial chamber.
In the New Kingdom, art, word, architecture and ritual rose to the zenith of religious expression — paradoxically, underground. No longer was the tomb a stairway to Heaven, a recreation of the Primeval Mound or a visible symbol of royal supremacy — its Tura limestome dazzling white, its golden pyramidion glistening in the sun. On the contrary, tombs were now made as inconspicuous as possible, in order to deter grave robbers (to no avail, however). But what was underground and out of sight was the most elaborate theological statement of all, expressed in interior design, decor and word — with greater emphasis, at least initially, on the Underworld (Duat).
In Part 4 we covered the funerary ritual and we will deal with art and word in Part 6, so now let’s look at architecture. Through the New Kingdom, tomb configurations changed in theologically meaningful ways:
(Plan 1) In the early 18th Dynasty, tombs took a right-angled route, winding around in an L-shaped circuit that signified the winding path through the Underworld; e.g., Hatshepsut (KV20), Thutmes III (KV34), Amenhotep II (KV35), Thutmes IV (KV43), Amenhotep III (WV22).
(Plan 2) This changed at the end of the 18th Dynasty to a split- or displaced-axis design indicating the duality of Ra, the sun god above (upper axis), and Osiris, the god of the Underworld below (lower axis), exemplified by Horemheb (KV57) and Seti I (KV17); this style remained in favor through the 19th Dynasty, although it must be noted that Ramesses II reverted to the old right-angle plan for his tomb (KV7).
(Plan 3) In the 20th Dynasty tomb design became straight and long, as shown by the tombs of Merenptah (KV8), Siptah (KV47) and Ramesses V/VI (KV9), focusing primarily on the solar aspect — the daily voyage of the sun from east to west (Dodson/Ikram 2008, p. 224ff; Seidel 2007, p. 219; Reeves/Wilkinson 1996, p. 25). Reeves and Wilkinson have noted that the straight, sun-oriented plan appeared after the short-lived Amarna Period, when the heretic pharaoh Akhenaten instituted a new religion focused solely on the Aten (the sun disk itself), so perhaps this latter-day sun worship also influenced tomb design.
Even as they stepped forward in architectural development, the Egyptians kept one foot planted in tradition. These three very distinct tomb plans suggest differences in theological emphasis, but they also had certain important things in common, as we shall see. (Figure 12.)
Following the Descent of the Dead
The funeral is finished, the pharaoh has passed the Judgment, his ka and ba have been reunited, he has assumed a new spiritual form as an akh, and this new Osiris, the Justified, has taken up permanent residence in his Mansion of Millions of Years. So now let’s follow him to the burial chamber and explore the tomb as we go — and note those commonalities.
Just past the entrance, we go down a flight of stairs leading straight ahead to a long corridor, and perhaps more stairs and corridors, until we reach a deep pit and the floor beneath us drops away into the darkness. This is the well shaft, a regular fixture of New Kingdom tombs ever since the time of Thutmes III (1479-1425). There are at least three explanations for the well shaft. Two are practical: a sump for rain runoff and a trap for tomb robbers, which some dispute, but when you descend into a tomb and come upon the well shaft, which extends entirely across the passageway and may be a dozen feet or more deep, the idea of trespassing there in darkness, sometimes hundreds of feet underground, does give you pause. The third explanation is symbolic: the well represented the tomb of Sokar, an early god of the Underworld who eventually became syncretized with Osiris and Ptah, and functioned as the portal to the Underworld, and therefore the point of no return for the deceased. In that respect, as noted recently by Bart Van Assche on the online Egyptologists’ Electronic Forum (www.egyptologyforum.org), the well shaft may be similar to the false doors of earlier times.
We proceed on (fortunately for us, a plank now covers the well) and very shortly the passageway opens onto a relatively large room: the First Pillared Hall. The walls and square pillars are covered with paintings — gods and goddesses engaged with the deceased in rituals of praise and offering, and scenes from one or more of the funerary texts: the Amduat (That Which is In the Underworld), the Litany of Ra, the Book of Gates, the Book of Caverns, the Book of the Earth, possibly the Book of the Dead, as well, even if it is a royal tomb.
At this point, depending on the tomb plan, we may take a sharp turn (usually left) through the Pillared Hall to another short passage (Plan 1), or jog left and then on again (Plan 2), or simply continue on straight through to another corridor (Plan 3), and finally arrive at the Hall of Gold: the burial chamber. If this is, say, KV17, the tomb of Seti I, we are now 300 feet into the tomb and 300 feet below the surface. (KV20, the tomb of Hatshepsut, is 700 feet long and 318 deep, but it lacks the standard features we’ve come to see.) Unfortunately, we have to explore imaginatively because KV17 and KV20 are closed, but you can see the same common features in all of the KV tombs that are open. (The QV tombs are much smaller and simpler: typically a short corridor with some small niches or side chambers, leading to the burial chamber.)
Now we are in the Hall of Gold, and it is as if we are trespassing in a new home that someone just moved into. Side chambers and niches, sometimes entire rooms, are fully stocked with provisions and all sorts of grave goods — everything from practical household items and furniture to finery, fishing gear and games — anything that might be needed to nourish, sustain and enrich life in Eternity.
The art and words that cover the walls will speak forever — they will speak of, speak for, and speak to the deceased. (Figure 13.) The ceiling is covered with gold stars on a blue sky, and the new Osiris reposes in a stone sarcophagus hewn from the Earth. It is a microcosm of the three realms: the world above, the world below, and the ideal and permanent world in which he will continue to reign supreme. Eternal, silent, immutable; time and change have ceased.
Photograph Credits
All photographs Copyright Brian Alm, except
Figure 1, Copyright Andrea Byrnes
Figure 3, by Nomo/Michael Hoefner. Creative Commons Attribution-Share Alike 2.5 Generic license. Sourced from Wikimedia Commons
Figure 6, LassiHU. In the Public Domain. Sourced from Wikipedia.
Figure 7, Copyright Andrea Byrnes
Figure 13, Copyright Trustees of the British Museum
References
Dodson, Aidan; Salima Ikram. 2008, The Tomb in Ancient Egypt, Thames & Hudson, London
Lehner, Mark. 1997, The Complete Pyramids, Thames & Hudson, London
Reeves, Nicholas; Richard H. Wilkinson. 1996, The Complete Valley of the Kings, Thames & Hudson, New York
Shaw, Ian, ed. 2000, The Oxford History of Ancient Egypt, Oxford U.P., New York
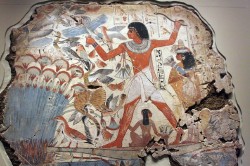
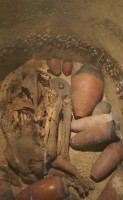
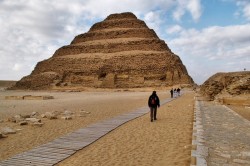
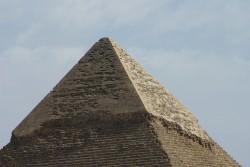
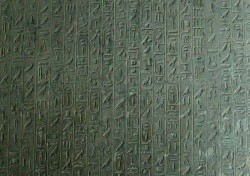
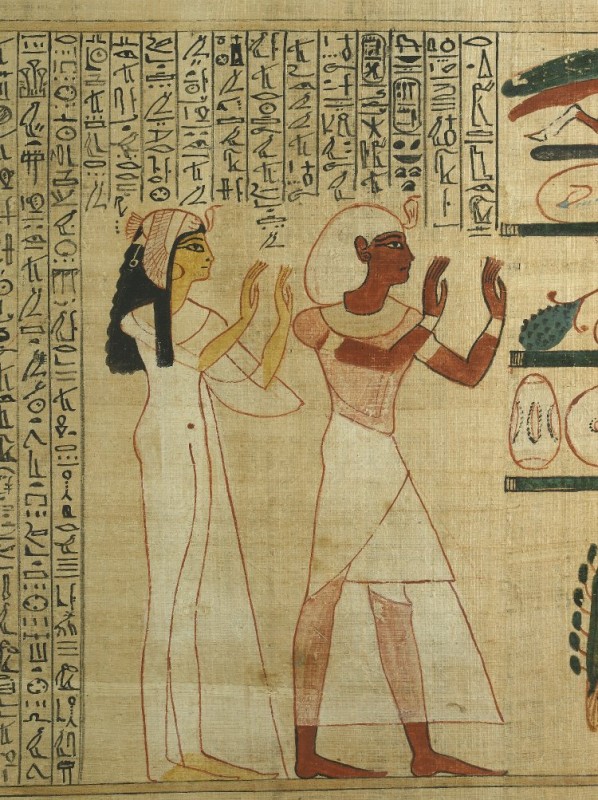
 By
By