By Jac Strijbos. Published on Egyptological, Magazine, August 14th 2012
Introduction
Many houses have been excavated in Amarna over the last century. More than five hundred houses were the subject of studies, one of which was how climate was controlled inside buildings. In this article I will describe some of this research.
In present-day Egypt the temperature in summer can easily reach 40 degrees Celsius. At night the thermometer gives much lower values. This big difference in diurnal temperatures is one of the characteristics of the desert climate. Other important aspects are the humidity of the air and the low rainfall. These principles are also applicable to the time of the Pharaohs, as modern scientific research has demonstrated.
Egyptians today try to moderate the temperature in their houses by using fans and air conditioners. In Pharaonic times people tried to do this with the help of natural aids. In this article I describe how they did this, based on the research into 532 houses, excavated by ‘Deutsche Orientgesellschaft’ between 1911 and 1914 in Akhetaten (now often known as Amarna). Akhetaten was built by Akhenaten at the end of the 18th Dynasty in Middle Egypt, after he left Thebes. The results of the research are summarized by C. Tietze (1985, 2008)
The manufacture of mud bricks
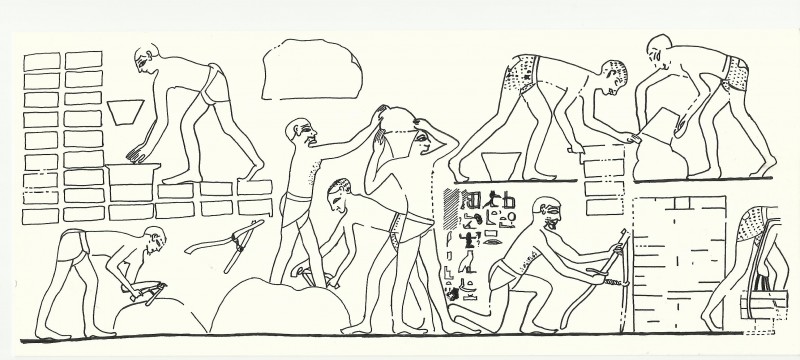
Figure 1 From the tomb of Rekhmire in Thebes. We see the making of mud bricks. Below left are two workers who take some mud and put it in a basket. The basket is brought to the man in the top left, who puts the mud in a wooden mould. By lifting the mould the mud is left on the soil to be dried in the sun. On the right the dried bricks are used to build a wall. In this case they are used for the renovation of a store in the territory of the temple in Karnak, as the text tells us. Drawing by Jac Strijbos
The most important building material in Ancient Egypt was mud. That is a mixture of clay and sand. Both ingredients were abundant and were easily sourced: sand was everywhere and the clay was to be found on the shores of the Nile. In a picture from the tomb of Rekhmire, who was a vizier in the times of Thutmose III and Amenhotep III, we can see how mud bricks were produced (figure 1). First the clay was mixed with sand and chopped straw. The addition of straw prevented the bursting of the dried mud. The mixture was brought in a bucket to a man who put a portion in a wooden mould. The mould had a handle on both sides and no bottom. The mud in the mould was smoothed at the top, then the mould was lifted and the wet mud form was left on the soil to dry. The measurements inside the mould determined the length and width of the bricks. The length could vary between 33 and 36 cm and the width between 16 and 9 cm. After some days the bricks were turned over. After about a week they were hard enough to be used.
The houses in Amarna had different sizes. The size of the buildings was extremely dependent on the social function of the builder and the prosperity of the owner. Akhenaten’s chief officials, such as general Ramose, the first prophet Pawah and vizier Nakht were allowed to build large houses with many rooms and with walls of one and a half bricks or even more. This thickness was, as we shall see, very important in creating an agreeable climate inside the house. The lower classes could use the pieces of land that were left. They built houses that were substantially smaller and with walls with only a thickness of one or half a brick. The large villas stood alone and were surrounded by high walls for protection and to prevent people from looking in. The smaller houses were grouped together, which increased the stability of the houses. The buildings that were not built at the periphery had less trouble with the sunshine. The alleys and the inner courts were small, so the sun could reach only small parts of the settlement.
In figure 2 (click to enlarge)we distinguish three categories: houses of half a brick (ca. 17 cm), one brick (ca. 34 cm) and one and a half or more (more than 50 cm). According to Tietze the three categories agree with the same number of social classes (Tietze, 1985, p.82). The top level of society consisted of the ruling class, (first category) the middle group of the lower officials and the conducting manual labourers (second category). The labourers and the farmers formed the third class. (third category) In the list the first column shows the thickness of the walls of the houses. In the second column we see the schematic plans of the houses corresponding to the thickness. The coloured part is the living room. The white parts are, for example, the kitchen and bedroom. At the right side the number of houses is in absolute numbers and in percentages. What we learn from this list is that almost half of the houses had walls with a thickness of half a brick, a third were built with one brick and less than one out of ten had a thickness of one and a half or more bricks. In figure 3 we see an example of the first group (cat. 1). The living room (3) and to the left side the entrance hall (1) and a side room (2), other side rooms (4, 5, 7), stairs to the roof (6) and a court (8). On the right side is a neighbouring small house. In figure 4 (cat. 2) we see that the central room is completely surrounded by other chambers. There is a bedroom (8) and a bathroom with a toilet (9). The large house (figure 5, cat. 3) has a central room with two columns (6) and a smaller one with one column (10). The bathroom (16) and toilet (19) are situated at the left side. There is also an oven for making faience (20), silos (23), an oven for baking bread (24) and rooms for the storage of various goods.
Thickness of the walls
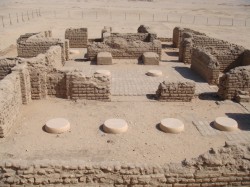
Figure 6. House Q44.1. An example of a large house. In the centre is the middle room with two columns. Photograph by Jac Strijbos
That thick walls have a beneficial effect on the climate inside the houses will be affirmed by anyone who has visited a Roman church on a hot summer day. However, whereas the walls of the Roman church were built with bricks, baked in ovens, the houses in Egypt were built with sun dried bricks, as we have seen. An important quality of mud is that it can receive and hold much warmth. A thick mud brick wall can receive and hold more warmth than a thin wall. When the sun begins to shine the warmth flows to the place where it is cooler, that is to the inside of the house. Of course it takes longer before the warmth reaches the inside if the wall is thick. Calculations have shown that it takes five hours before the warmth reaches the inner walls if the thickness of the walls is half a brick, eleven hours if it is one brick and nearly seventeen if the wall is built with one and a half bricks or more (Endruweit, 1988, p.189). In the last two cases the warmth shall not reach the inner parts of the houses, because the sun never shines that long. As the evening comes the outside air begins to cool. The process starts again but now in the reverse direction. The walls at the outside begin to cool down. The warmth inside the walls starts to flow to the outside and the inside of the house begins to cool. The next morning the whole process starts again.
The colour of the walls
The colour of the mud brick wall is also very important to control the climate inside the houses. The darker the colour, the more warmth can be stored by the wall. A wall with a natural brown colour stores about 60 % of the warmth of the sun. A white plastered wall stores only 10 %, because it reflects the sunlight. In Akhetaten most outside walls were not painted white. Obviously people did not know the advantageous effect of whitening the walls.
The middle room
As is indicated, the middle room is a central chamber (figure 6). It is surrounded by other rooms. This is a distinguishing mark of most houses in Akhetaten. In the large houses the middle room is completely surrounded by other quarters. This means that the only part of this room that receives the heat of the sun is the roof. Therefore the middle room is usually cool. The roof of this room is somewhat higher than the rest of the building. In the extending part are long, small windows. At night the cool air came inside the house through the open windows. This cold air ‘falls’ down and pushes the warmer air to the ceiling were it vanishes through the open windows. The cold air could not ‘fall’ down the outside walls because there was a parapet (figure 7).
During the day the windows were shut with mats which could be lowered or with wooden blinds.
The evaporation of water
In many houses, especially the bigger buildings, there was a place where some water jugs were placed in the middle room. These jugs were porous. The water inside the jug pressed itself outside and evaporated. Because of the low humidity of the air in Egypt the water evaporated quickly. Because this process abstracted warmth from the environment the temperature in the room lessened. Experiments have proved that the temperature can be lowered ten degrees in this manner. Because the water in the jug was cooled, sometimes we see in the Arabic world these jugs, which are called ‘zirs’, before the houses. Thirsty passers-by can drink freely from this cool water.
Another way to evaporate water is to sprinkle the floor. We can see this among other things on a wall from the time of Akhenaten in the museum of Luxor. Probably the sprinkling also took place to prevent whirling the dust during the sweeping of the floor (figure 8).
The bedroom
Usually the bedroom adjoined an outer wall. This wall was mostly thicker than the rest. As we know the thickness provided coolness but there was probably another function. In the thick wall a dormer window was built (figure 9), that extended above the flat roof. Most of these were wooden constructions. The opening was directed to the north. The dominant northern wind blew through the dormer window into the bedroom. If it was too cold or there was a sandstorm the dormer window could be closed with the help of shutters. During the day the shutters were probably closed to keep the warmth out.
The garden
Although the garden does not belong to the architecture of the house, it is closely linked with the habitat of men. Only the large houses had one. The centre of a spacious garden was a pond. Around it were planted bushes, plants and flowers. On the picture in the tomb of Rekhmire we see servants (figure 10). They carry jugs with water to irrigate the plants. Most of the water came from wells.
The bushes and above all the trees with their foliage gave shade in the garden. In sunny Egypt shade was highly appreciated. Texts in graves describe how the deceased longed for the shade in his garden. In the garden were above all date and dom palm trees. The first had a single trunk, that could grow to twenty meters. The dom palm had a trunk that separated near the base of the tree. Also sycamores and persea trees could be found around the pond. The shade of the trees prevented quick evaporation of the water in the pond. A number of gardens were placed to the north of the house. In this way the wind from the north and northwest was cooled in advance and cleaned from grains of sands before it reached the house.
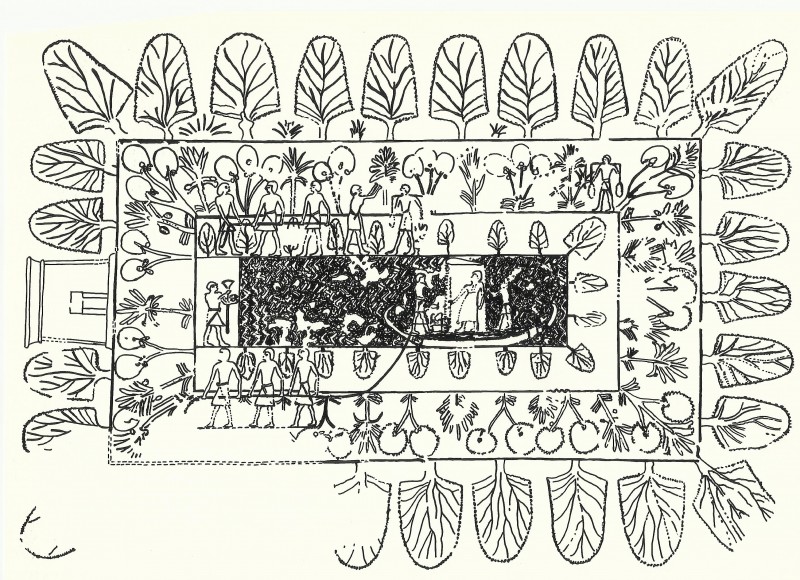
Fig. 10 The garden of Rekhmire from a painting in his tomb. The pond in the centre is surrounded by date-trees. In their wish to show everything, the trees are pictured flipped over. On the pond Rekhmire sails in a boat that is drawn by six servants. On the left hand side another servant waits for his master with a papyrus plant and a pair of sandals in his hands. The pylon at the left edge is probably the entrance to the garden. Some servants are carrying jugs to water the plants. Drawing by Jac Strijbos
The following piece from the “Satire on the Trades”, written by a scribe during the Middle Kingdom, illustrates (probably in an excessive way) the fate of these water-carriers and emphasizes thereby indirectly the luxurious life of the rich:
“And the gardener is he who carries a wooden yoke,
until each of his shoulders is bowed down by its weight,
and his neck is swollen by festering sores.
He wakes to the watering of herbs,
he ends the day with vegetables,
and the whole of the time between is spent in the company of fruit trees.
So great are his burdens, that the gardener,
more so than any other tradesman,
is likely to drop dead as he works.”
Conclusions
In ancient Egypt people tried to make their environment as agreeable as possible. This is particularly true of the owners of large houses who could make their inner climate pleasant. Crocker, who examined the houses of Akhetaten, came to the conclusion that the (larger) “house and its garden was to be a place of shade, of colour and coolness, of breezes, cleanliness, and quiet. In short, it was to be all that the desert was not, and it succeeded in impressing the visitor by maximizing these qualities” (Crocker, 1985, p.65) In summer it was undoubtedly very hot in the houses of the lower classes. Most of the facilities the rich used to moderate the temperature were out of reach for the poor and most of their life undoubtedly took place outside the houses, especially during the time that the sun had lost his power that is in the morning and in the evening. The roof was very important, especially for the lower classes. Almost all the houses in Akhetaten had a stair that led to the roof. Probably light structures stood there, where the women and children stayed during the daytime, except during the summertime. During the summer the night was spent on the roof where the temperature fluctuated around 20 degrees Celsius. During winter it was too cold on the roof. Then the temperature inside the house was agreeable. When it became too cold people warmed themselves at the fire of a simple hearth that consisted of a bowl of baked clay in which was lit a fire.
Image Credits
All photographs and illustrations by Jac Strijbos
References
Borchardt, L., Excavations at Tell el-Amarna, Egypt, in 1913-1914, Washington Government Printing Office, 1916
Borchardt, L., Ricke, H., , Die Wohnhäuser in Tell el-Amarna, Gebr. Mann Verlag, Berlin, 1980
Crocker, P.T., Status Symbols in the architecture of El- ‘Amarna, The Journal of Egyptian Archeology, Vol. 71 (1985), pp. 52-65
Endruweit, A., Städtischer Wohnbau in Ägypten –Klimagerechte Lehmarchitektur in Amarna-, Gebr. Mann Verlag Berlin, 1994
Spence, K., The Three-Dimensional Form of the Amarna House, The Journal of Egyptian Archeology, Vol. 90 (2004), pp. 123-152
Tietze, C., Amarna-Analyse der Wohnhäuser und soziale Struktur der Stadbewohner, Zeitschrift für Ägyptische Sprache und Altertumskunde, Vol. 112 (1985), pp. 48-84
Tietze, C., Amarna Lebensräume-Lebensbilder-Weltbilder-, Arcus-Verlag Potsdam, 2008
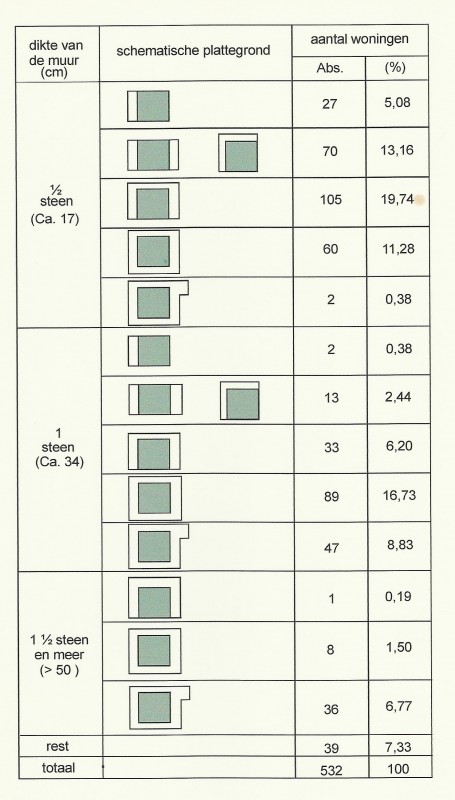
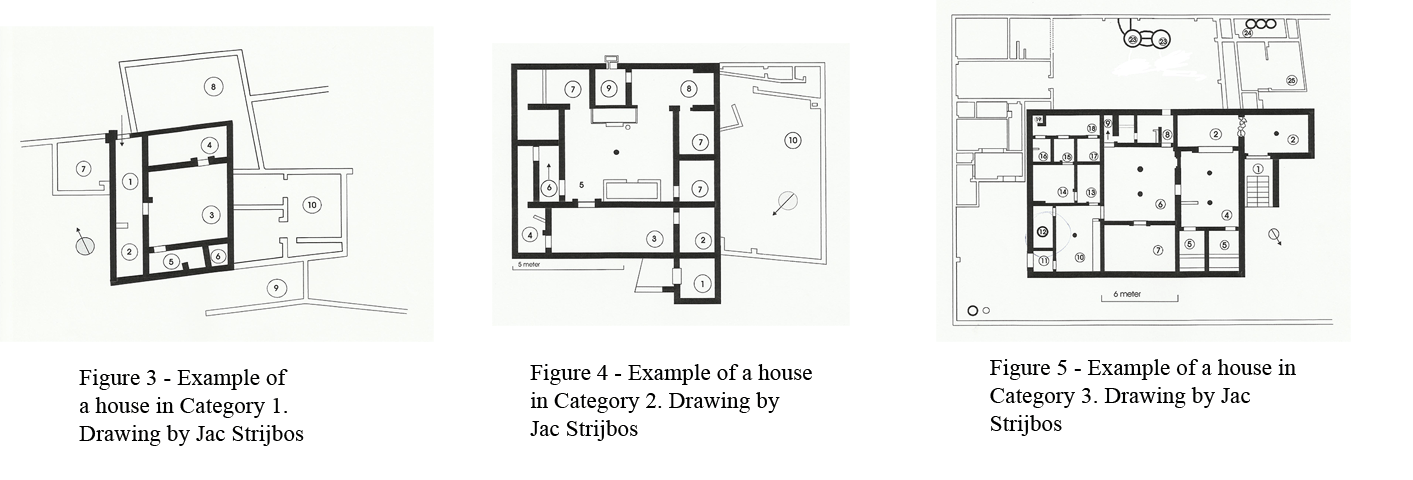
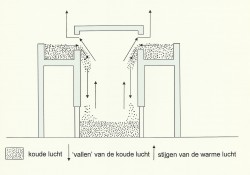
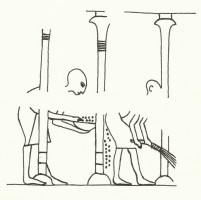

 By
By